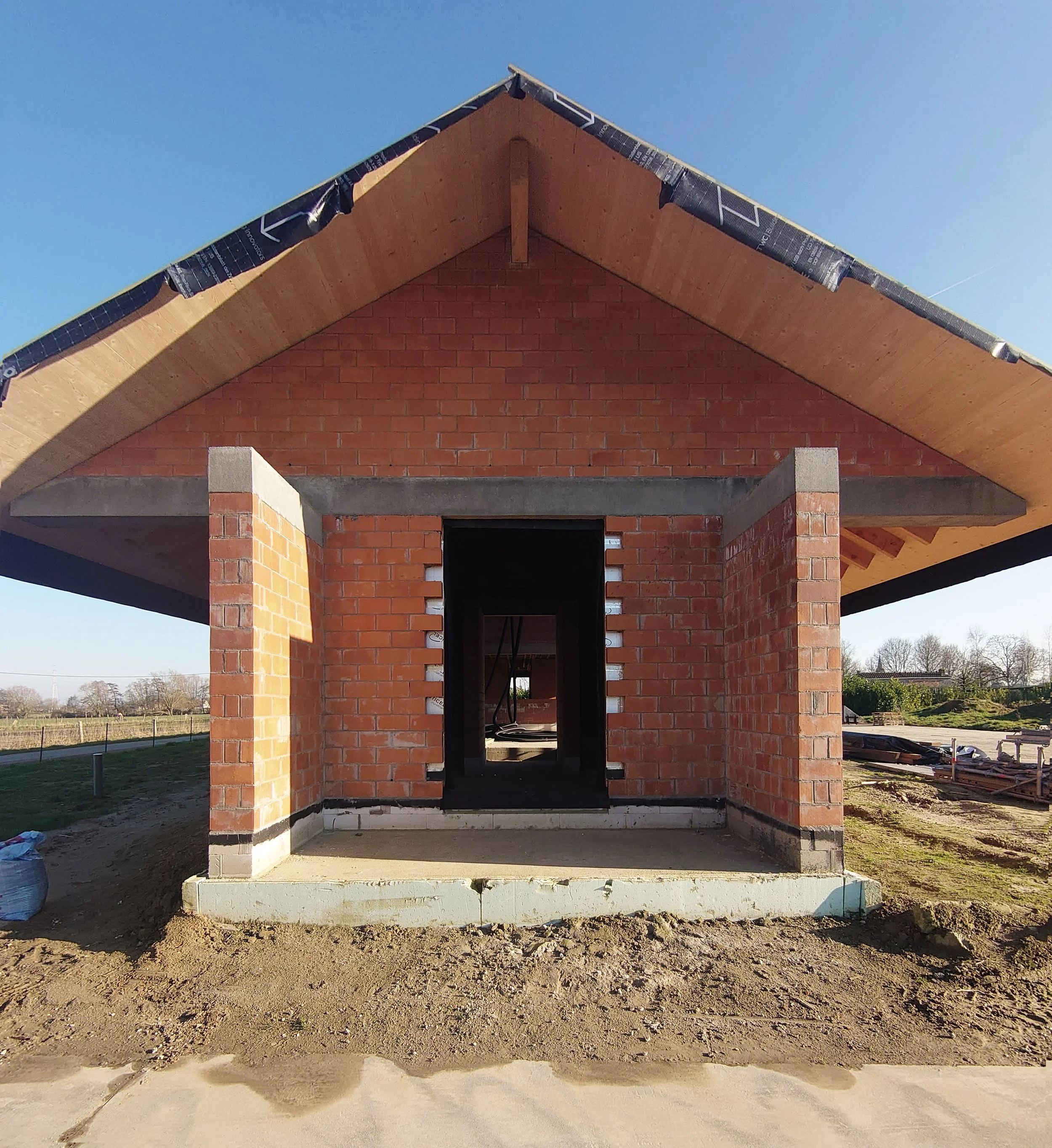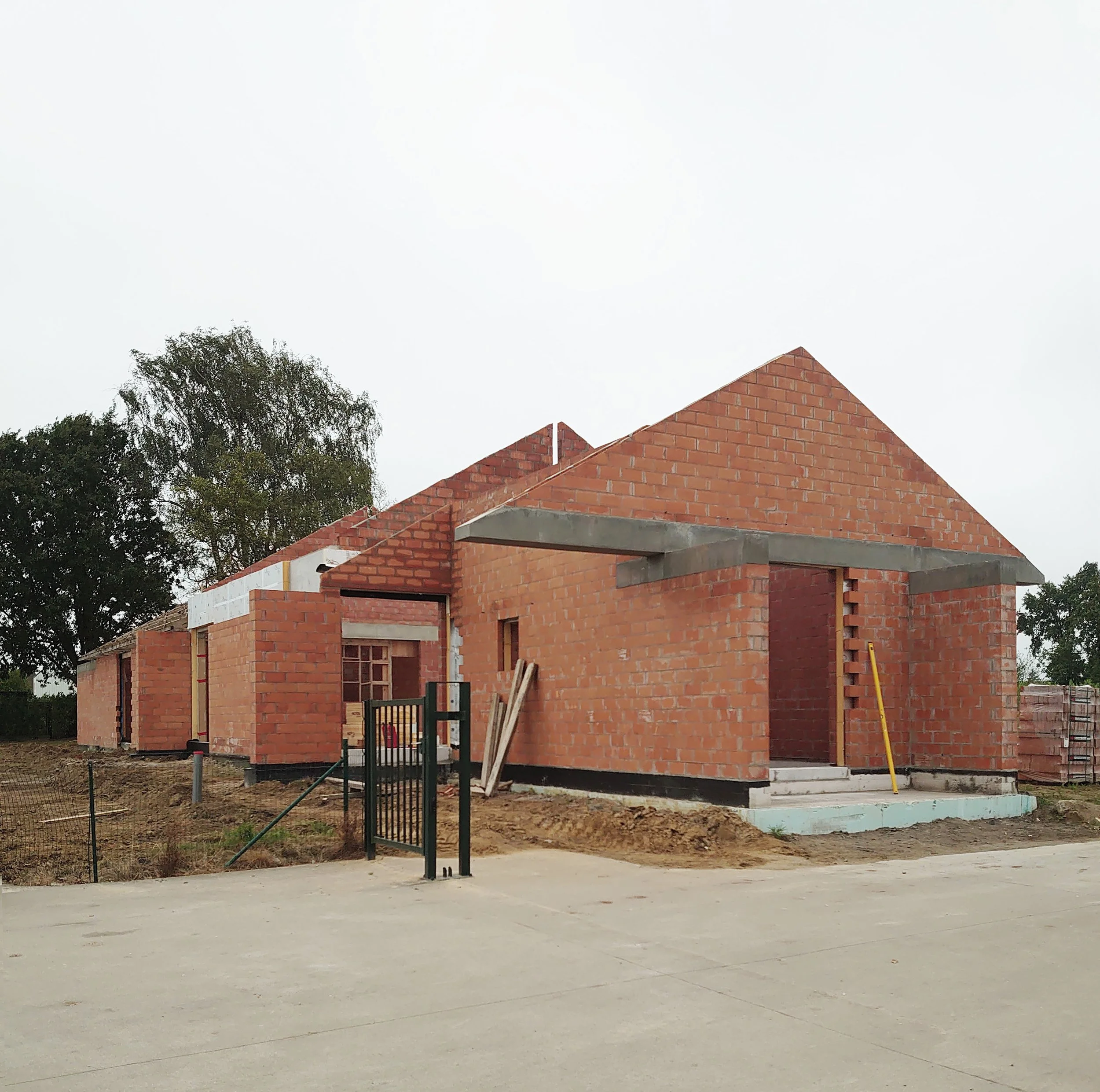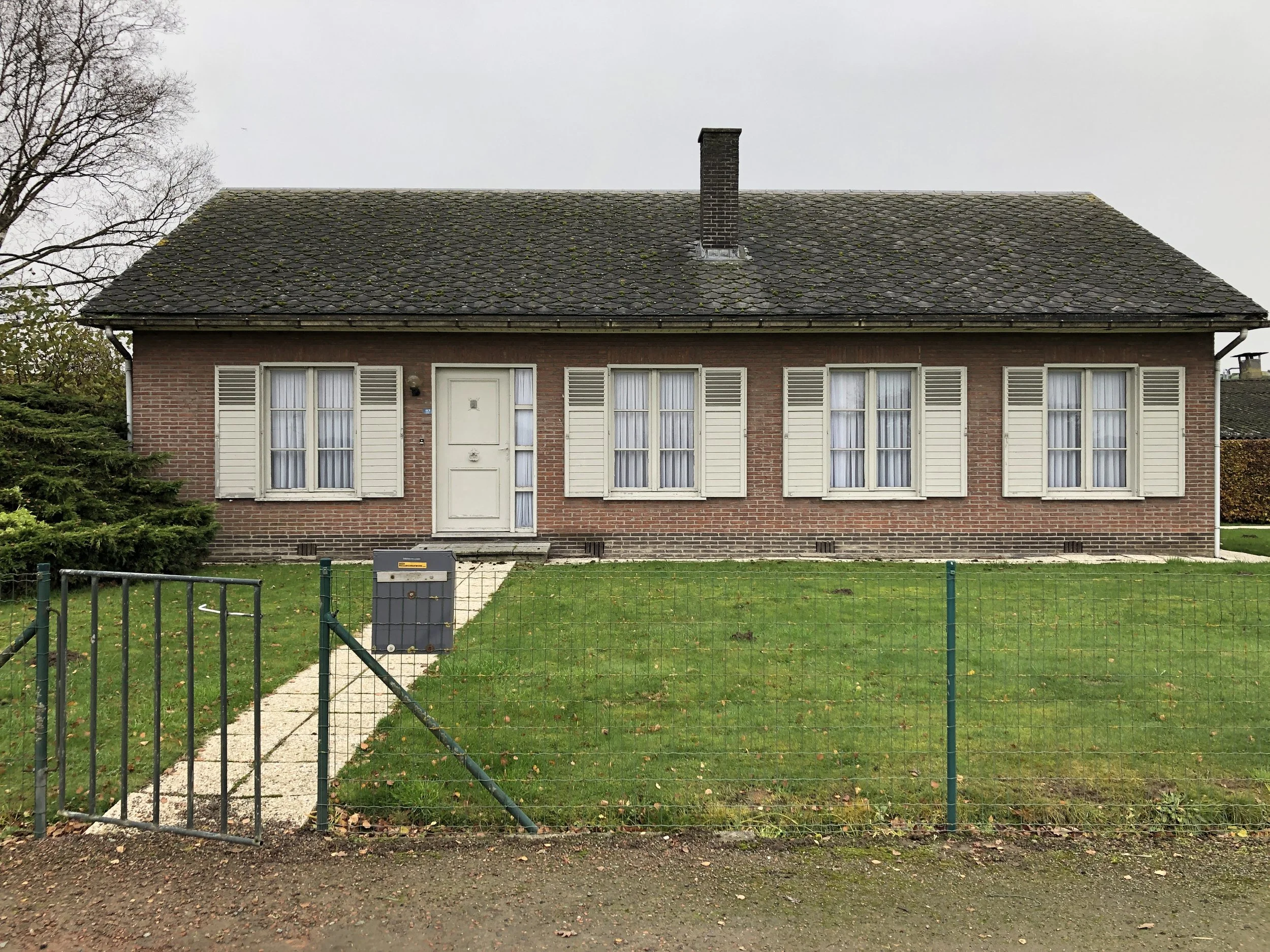Farmhouse VM-O
-
Private House . 2022
Location . Belgium
At GBA, the client’s personal story is translated into spatiality and a dialogue with the context.
The founders, Basile and Koen, listen to the client’s ambitions and aspirations and translate them into a design that goes beyond trends or standard solutions.
With an unlimited creative approach, they design a home in which the client recognizes themselves and their dreams—a cross-fertilization of the client’s DNA and GBA’s uniquely contemporary style. This results in a design that is consistently surprising and stimulating, yet at the same time familiar.
For this project, the goal was to create a home that offers both the intimacy perfectly suited to a couple’s wishes and the spaciousness to warmly welcome the entire family—including children and grandchildren. The existing original house, though zone-incompatible, had to remain an essential component of the final result, ensuring a balance between preserving the past and shaping the future while securing the necessary permit.
What makes this renovation exceptional is that, unlike the usual focus on the depth of the plot, we capitalized on its width. This provided the opportunity to connect the home more strongly with its surroundings and create a spatial experience that is distinct from what is typically found on narrow plots.
The heart of the home is formed by a low-hanging, sloping roof that connects the original farmhouse with an existing technical outbuilding. This roof not only plays an architectural role in the home’s appearance but also determines how you move through the spaces. The circulation follows a horizontal axis, ensuring a smooth transition between old and new and a surprising spatial experience from within.
Type . reconversion and extention of farmhouse . “Zonevreemde Woning”
Status . Under Construction
An exceptional situation; where we were given the opportunity to build a bungalow out across the width of the plot, along the road, instead of having to search for the depth of the plot (which is much more common on most narrower plots).
The centerpiece and heart of the house is created by a new low-hanging sloping roof connecting two existing volumes (the original farmhouse and a small technical shed).
This results in a surprising external appearance thanks to the alternating low-hanging roofs.
At the same time the house has a completely different experience from the inside thanks to the circulation throughout the house that also follows this axis from right to left.
-
Images . GBA






















